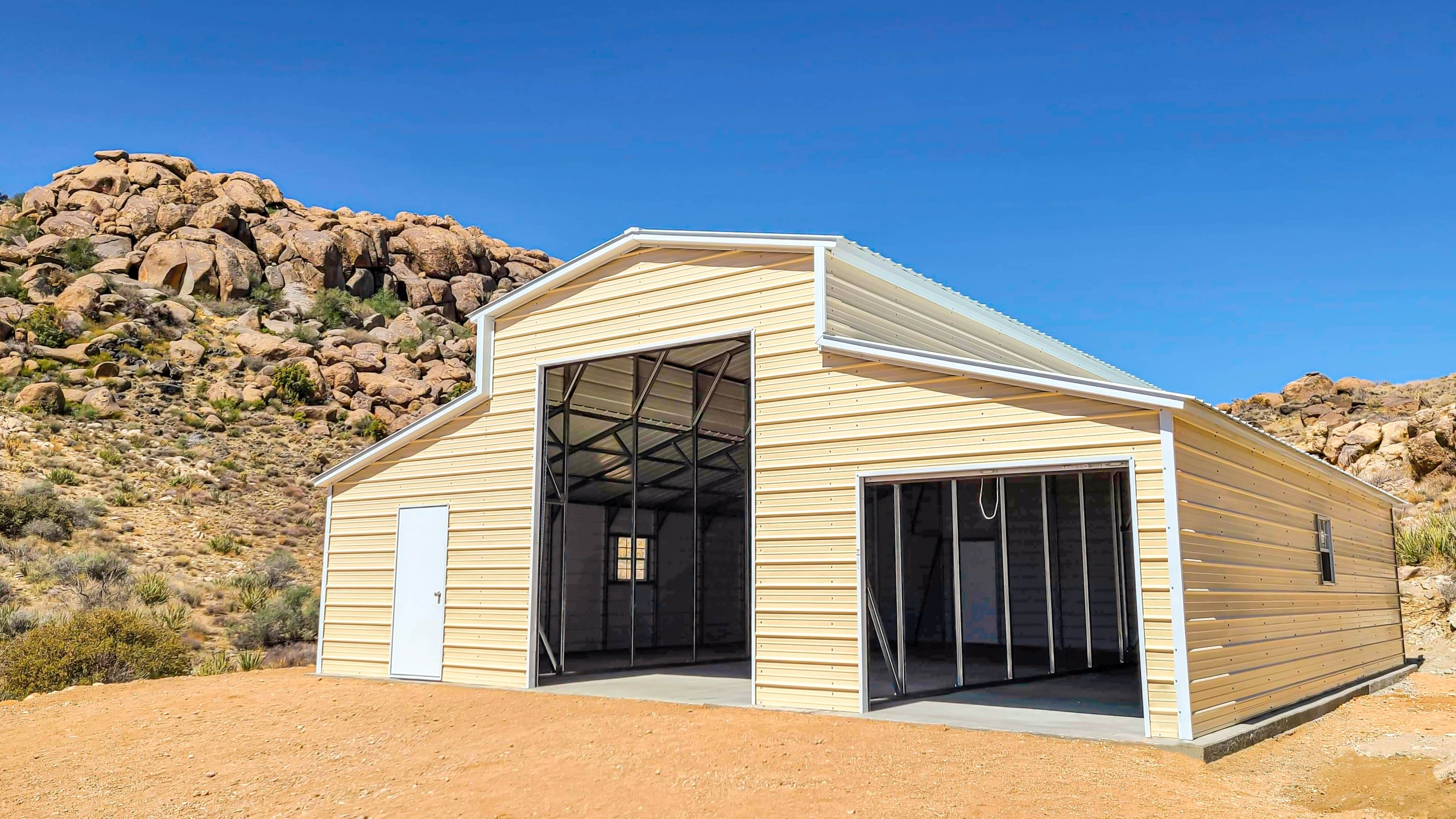Roseburg Enclosed Metal Garage Building: Design & Pricing for Custom Prefab Kit
Get the metal building of your dreams without hassle with Oregon Carports (541-229-7544) near Roseburg!

Easy Process for Design and Pricing of Metal Buildings
Did you know that you can custom-design the perfect metal building without an architect? With Oregon Carports' build-a-quote tool, it's easy and fun to test out different ideas before getting them delivered and installed!
>>Start designing your metal building here: https://oregoncarports.com/
The tool can be used to design customized enclosed metal buildings for a variety of uses, including garages, storage, and recreational purposes.
Smooth Process
With the tool, you can design your building to the smallest detail, like colored screws, and get an overview of the production cost of different options, making it easy to stick to your budget. The buildings are prefabricated in a controlled environment, ensuring faster production and minimal exposure to the elements before the kit arrives at the site.
Free Delivery and Installation in Roseburg
The team at Oregon Carports also offers site assessment, free delivery to Roseburg, and installation, making the whole process as hassle-free as possible.
“We’re not just building carports; we’re crafting solutions to protect what matters most to you. From the initial design to the final installation, we’re with you every step of the way,” a company spokesperson said.
Durable Buildings Made for Oregon Weather
All buildings are engineer-certified and meet Oregon building codes. You can add extra snow load-bearing weight and wind warranty packages starting from 90 mph. All metal buildings have 360º roof bracing, meaning that every corner and the center of every truss are reinforced with braces for extra strength and to prevent the roof from caving.
Custom Options
The American Steel Carports provided by Oregon Carports are available in a range of building types, from enclosed garages to carports. The buildings can be made to a maximum size of 14 feet in height (excluding pitch,) 24 feet in width, and 100 feet in length.
You can choose from a variety of add-ons, like insulation, A-frame roof style, and lean-tos.
“Oregon Carports and their staff are top-notch professionals. I had a combination carport/shed done through them, and it turned out fantastic. They were there at every step of the way to help answer any questions that we had,” a customer shared in their review.
Additionally, Oregon Carports offers generic plans for metal buildings, like 12x20 carports, 12x30 RV covers, and 30x30 metal buildings, with standardized customization options.
The company also has a 3D designer tool for Old Hickory wooden buildings.
>>Get inspired and start designing at: https://oregoncarports.com/

